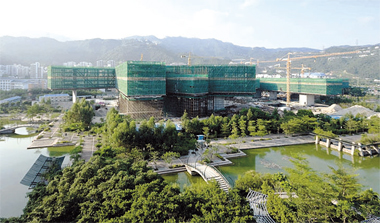The new Vanke Center in Shenzhen, Guandong Province, is a "horizontal skyscraper" designed by maverick architect Steven Holl. Nancy Zhang looks over the revolutionary new building.
|

|
|
The new Vanke Center, designed by Steven Holl, is a "horizontal skyscraper" and is being built in Shenzhen, Guangdong Province. [Shanghai Daily] |
The maverick architect Steven Holl is turning the traditional idea of a skyscraper on its head - or rather on its side. The new Vanke Center is a "horizontal skyscraper" and is being built in Shenzhen, Guandong Province. If it was stood up vertically, it would be as tall as the Empire State Building, but lying horizontally it stands just 35 meters.
Due to be finished in 2010, the building will be the new headquarters for China Vanke, one of the country's largest real estate developers. It will also house apartments, condos and a hotel.
More remarkably, the Vanke Center will take up almost zero space on the ground. These features allow it to solve the unique problems of Chinese metropolises, as well as address environmental impact.
Although the project covers an area of 60,000 square meters off the coast of the South China Sea, the building itself will be raised on eight columns so that its ground floor is at the same height as the third floor of most other buildings. This "floating" design is poetically described by its designers as if the building were "once floating on a higher sea that has now subsided; leaving the structure propped up high on glass and white, coral-like legs."
The Vanke Center is the latest project in Holl's repertoire of mega, mixed use developments in China. The other two, Beijing's Linked Hybrid and Sliced Porosity Blocks in Chengdu, Sichuan Province, have wowed the architectural world with their innovative solutions to the problems of Chinese metropolises.
Current trend
Urban planning is struggling to keep up with a growing population in major cities. The result, says Holl, is mega block projects, huge shopping malls stacked with offices and residential blocks, and a dearth of variety with open, green spaces.
Holl's projects question the current trend for building monolithic vertical structures. He builds "micro cities" that combine mixed use buildings of different shapes and sizes linked by a wealth of horizontal paths that encourage walking. They are also "porous" rather than gated communities, encouraging outside visitors and interaction.
These characteristics are clear in the horizontal Vanke Center.
The elevated structure frees up ground space which is made into a public park, with the building itself providing shaded areas. Rather than the conventional walled-off nature of corporate compounds, as much land as possible will thus be given back to the public. Sea and land breezes can blow freely through the underside of the buildings and into a garden of tropical plants, pools and walkways with cafes and restaurants.
The park design is based on the modern yet naturalistic gardens of famed Brazilian landscape architect, Roberto Burle Marx. The combined result will be that of a "sea scribble" according to Holl.
For the Vanke Center's occupants, the raised structure creates the largest possible number of views. Many rooms will look directly out onto the South China Sea. Glass "flow lights" sunk into the underbelly of the building called, "Shenzhen Windows" will allow views down to the gardens and people below.
Environment
Another characteristic common to Holl's China buildings is environmental consciousness.
Both his previous projects have been certified LEED Gold. (LEED is the American standard for green building design, and stands for Leadership in Energy Environmental Design.)
This is a much needed precedent in China as only a tiny proportion of buildings currently consider environmental issues.
The Vanke Center takes this one step further. The wing containing the Vanke headquarters offices is aiming to be the first LEED platinum building in China.
Maximization of green space outside, and natural light inside the building will contribute to this lofty goal. As well the large rooftop space resulting from the horizontal design allows for significant solar panel installations which are projected to provide up to 12 percent of the building's energy needs.
The large park space will be fed by rainwater capture systems. Shenzhen's wet, tropical climate provides enough rain to keep the plants green, and rainwater gutters on the roof collect water for use in irrigation and fountains.
Moreover with sea and land breezes able to travel below and around the building, the building is cooled naturally, reducing the need for air conditioning.
It is significant that Vanke has chosen to support these environmental features. As China's largest real estate developer, this shows a willingness to engage with the problems posed by buildings on the environment, and thereby offer hope for the future of greener buildings in China.
(Shanghai Daily April 14, 2009)